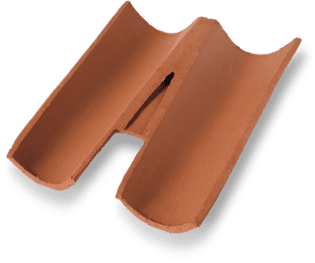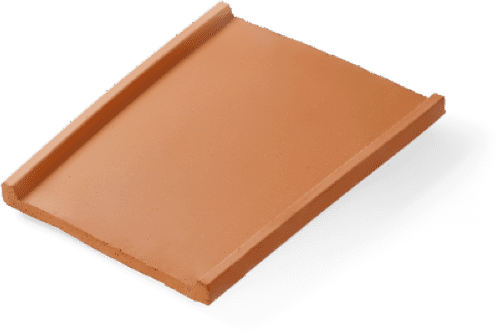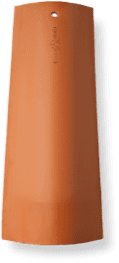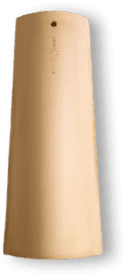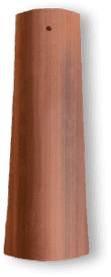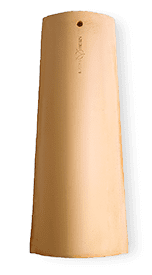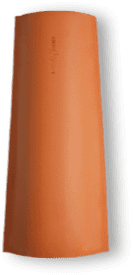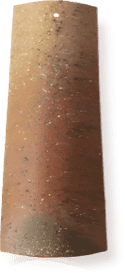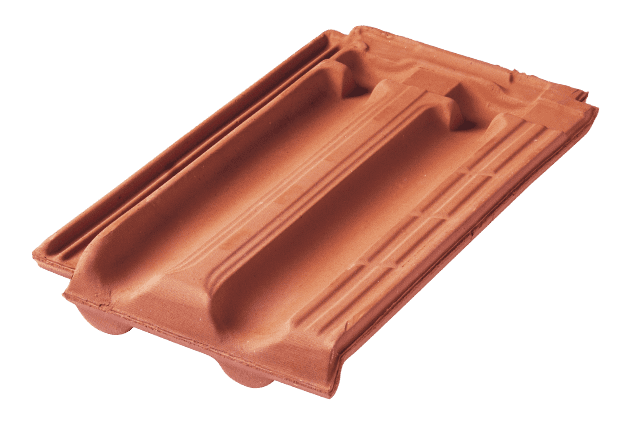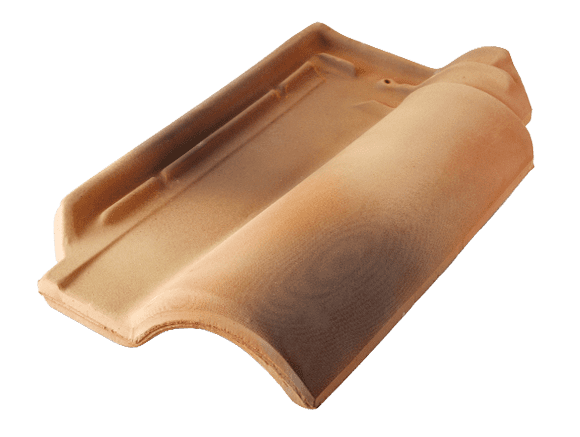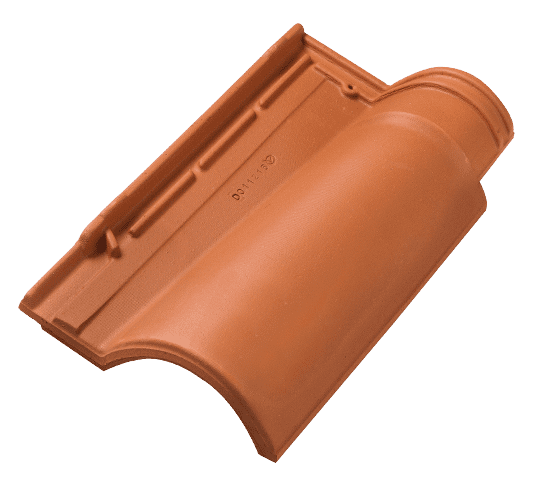FIXING OF THE FIRST LINE OF TILES WITH TOOTH
Once the laying surface has been prepared and any watertight layers (sheaths) or insulating layers have been laid, chosen in such a way as to support the load deriving from the covering, the grid is laid (with chipboard screws or dowels) starting point and the wooden frame (slats parallel to the eaves line) which will provide support and support for the tile with Dente. In the case of pitches with valleys, a starting grid with increased pitch (28 cm) or comb elements must be requested.
The strips, normally with a section of 3x4cm, must be laid with a minimum pitch of 35.5 cm and interrupted from time to time to facilitate the outflow of any condensation or drops of infiltrated water; it is advisable for these breaks to be aligned.
To create ventilation under the mantle, it is necessary to lay an additional framework (counter batten) orthogonal to the eaves line and such as to create a cavity under the mantle.
The use of any insulating panels, molded so as to directly provide support to the hooking tooth, is allowed as long as air is allowed to circulate underneath the brick tile.
(Depending on the height of the ventilation package and the height of the gutter, we recommend a gutter overhang of the material between 5 cm and 9 cm)
The first row of tiles with Dente will then be hooked to the first strip and placed in the saddle made on the starting grid, which at the same time will guarantee the entry of air into the undercoat, blocking insects and birds; then all the other channel tiles will be laid on the battens and tiles that precede them.
LAYING THE NEXT ROWS
The deck tiles with hole can be fixed with a retractable metal hook to the wing of the channel tile or, in the presence of a counter batten, directly to the wooden batten. Once the ridge has been reached, once the ridge mesh has been laid, a tile will be inserted as the last row of channel which can be cut to the length necessary to complete the pitch.
METAL CAP AND RIDGES
To guarantee watertightness, a metal cap will be fixed on the channel element of the last row and will be held in place by the final deck elements, each blocked with a screw to the ridge grid or by means of a copper wire binding which joins the roof tile of one roof to that of the opposite roof. Finally, the ridges will be fixed to the grid, again with screws.
DIAGONAL CHANGES AND DEMANDING SLOPES
For the construction of diagonal hips, proceed as for the ridge, using diagonal caps with right or left fold.
